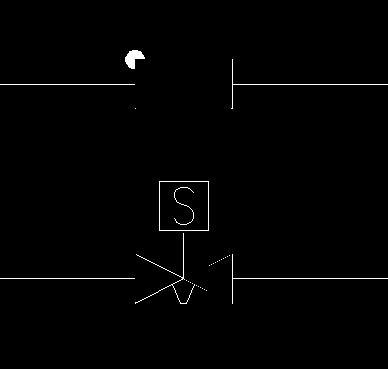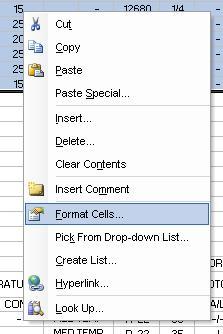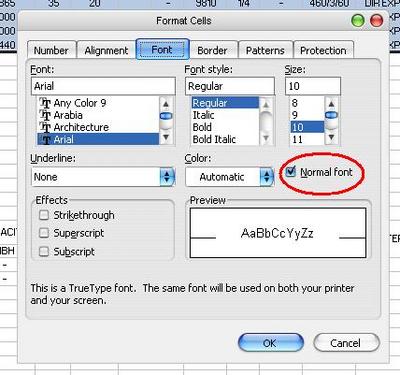AutoCAD
Useful Commands to Remember
convertpstyles - converts from "ctb" and "stb" plotting styles
battorder - allows you to select the order in which attributes are brought up when inserting a block into a drawing. The command can only be accessed within the block editor.
Ctrl+K - lets you hyperlink an obect within your drawing to go to a web page or even open a certain document.
txt2mtxt - converts normal lines of text to a group of text ewditable with mtext.
vtoptions - improves program performance by turning off the effects of zooming within drawings.
chspace - quickly moves from modelspace to paperspace.
eattext - creates a table of text from attributed text inside blocks.
taskbar - shows each drawing you have currently open on your windows taskbar instead of just the AutoCAD program.
xopen - opens an attached xref for editing.
imagefram - will turn frames on and off for images and wipeouts, see tframes below.
tframes - shows or hides wipeout frames.Express Tools Command Alias Editor - edits the PGP file commands
Reinit - allows you to re-initialize ethe PGP file without restarting AutoCAD


















 Our Mission
Our Mission